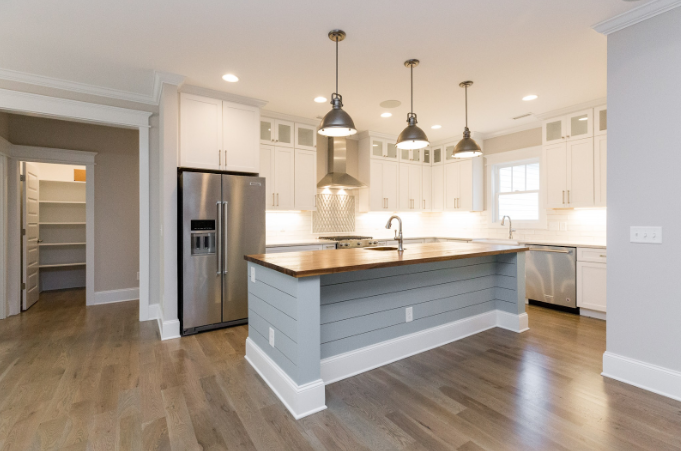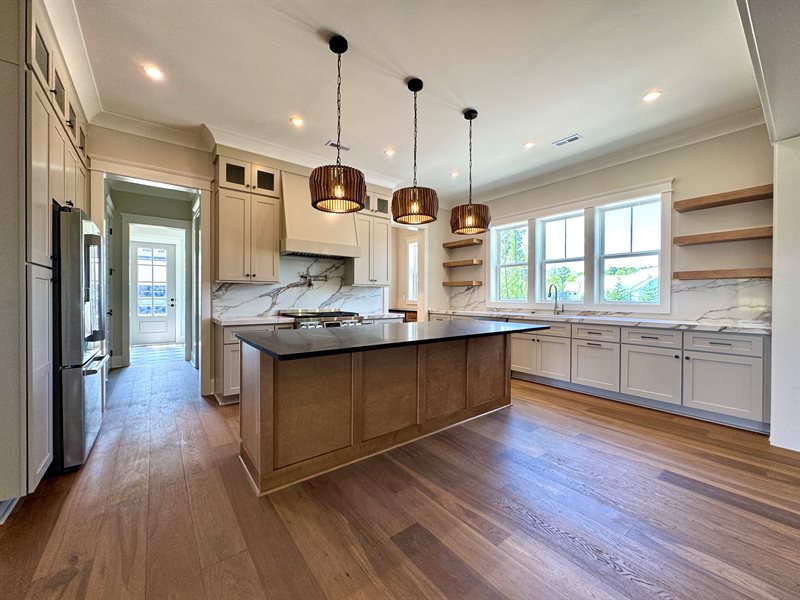
5 Questions to Ask Yourself Before Designing Your Dream Kitchen
The kitchen has evolved far beyond a simple cooking space—it's become the heart of the home where families gather, friends connect, and memories are made. When designing a custom home, your kitchen decisions will impact your daily life for years to come.
Before you fall in love with that stunning island you saw on Pinterest or commit to the latest design trend, take a step back and ask yourself these five essential questions. Your answers will guide you toward a kitchen that not only looks beautiful but truly works for your unique lifestyle.
1. How Do You Actually Cook and Eat?
This might seem obvious, but many homeowners skip this critical self-assessment. Are you someone who meal preps on Sundays for the entire week, or do you prefer cooking fresh meals daily? Do you bake frequently, requiring specialized storage for mixers and baking sheets? Maybe you're more of a quick-assembly person who relies on pre-made ingredients and simple preparation.
If you're a serious cook, you'll want to prioritize counter space near your stove, invest in a high-quality range with multiple burners, and ensure adequate ventilation. Consider a prep sink on your island if you frequently work with multiple people in the kitchen. Custom kitchen countertops in materials like granite or quartz not only provide durability for heavy cooking but also offer the perfect surface for everything from bread kneading to delicate pastry work.
On the other hand, if cooking isn't your passion, you might prefer a smaller, more efficient kitchen with an emphasis on storage for takeout containers and easy-to-use appliances. Custom kitchen storage solutions can maximize every inch of available space, incorporating pull-out drawers and adjustable shelving that make accessing items effortless.
Think about your eating habits too. Do you sit down for family dinners most nights, or does everyone eat at different times? This affects whether you need a large dining area adjacent to the kitchen or prefer casual counter seating where family members can grab meals on the go.
2. What Role Does Your Kitchen Play in Entertaining?
Your entertaining style should heavily influence your kitchen design. If you love hosting dinner parties, you'll want a layout that allows you to cook while staying connected with guests. An open concept with a large custom kitchen island creates natural gathering spaces and prevents the cook from feeling isolated.
Consider whether you prefer intimate gatherings or large parties. Intimate entertainers might prioritize a cozy breakfast nook and wine storage, while those who host big crowds need ample counter space for buffet-style serving and multiple beverage stations. A well-designed kitchen island can serve multiple purposes—providing additional prep space, incorporating built-in appliances like a cooktop or sink, and offering seating for guests to gather around while you cook.
Think about your typical entertaining timeline too—do you prefer doing most of the prep work beforehand, or do you enjoy the interactive experience of cooking with guests? Strategic kitchen lighting and fixtures can set the perfect ambiance, transitioning from bright task lighting during prep to softer ambient lighting during dinner parties.
Don't forget about the practical side of entertaining. A second oven, extra refrigeration, and plenty of serving dish storage can make hosting significantly easier.
If you frequently entertain outdoors, consider how your kitchen connects to outdoor cooking and dining spaces.
3. What Are Your Storage Realities?
Storage is where many kitchens fail their owners. Before designing, take inventory of everything you currently store in your kitchen—not just the obvious items like dishes and food, but also small appliances, cleaning supplies, table linens, and seasonal items.
Think about your shopping habits. Do you buy in bulk and need pantry space for large quantities? A built-in pantry design with adjustable shelving, pull-out baskets, and dedicated zones for different types of items can transform your storage capabilities. Custom pantry organization allows you to create a space that's not only functional but visually appealing, making it easier to see what you have and maintain organization.
Do you garden and need storage for canning supplies? Are you a gadget collector who needs dedicated spaces for your stand mixer, food processor, and ice cream maker? Custom kitchen cabinets can be designed to accommodate your specific storage needs, with specialized compartments and pull-out solutions that keep everything accessible yet organized.
Consider your family's growth trajectory too. A couple designing their first custom home might not need extensive storage now, but if children are in the future, you'll eventually need space for lunch boxes, water bottles, and kid-friendly snacks at accessible heights.
Don't overlook the importance of convenient storage placement. Frequently used items should be stored between shoulder and waist height, while seasonal or rarely used items can go up high or down low. Plan for deep drawers near your stove for pots and pans, and consider pull-out organizers that make accessing items in deep cabinets easier.

4. How Does Your Family Actually Use the Kitchen Space?
Family dynamics can significantly impact your kitchen design, and these patterns often become more pronounced over time. Do you have small children who need to be supervised while you cook? A kitchen island with seating allows kids to do homework while you prepare dinner. If you have teenagers, you might want to create separate zones so multiple people can use the kitchen simultaneously without getting in each other's way.
Consider your morning routines. Does everyone rush through breakfast at different times, or do you sit down together? This affects whether you need a quick coffee station or prefer a more traditional setup. Think about after-school snack patterns too—accessible, kid-friendly storage can prevent constant requests for help reaching items.
Some families use the kitchen table as a homework station, gift-wrapping area, or general workspace. If this sounds like your household, plan for adequate electrical outlets, good lighting, and nearby storage for school supplies or other non-kitchen items.
Professional kitchen lighting design ensures you have the right illumination for every activity, from detailed work to creating a warm, welcoming atmosphere for family time.
5. What Are Your Long-Term Plans and Priorities?
Your dream kitchen should serve you well beyond the honeymoon phase of your new home. Consider how your needs might evolve over the next 10-15 years. Are you planning to have children or add to your family? Will aging parents potentially move in? Do you anticipate lifestyle changes like retirement that might affect how you use your kitchen?
Think about maintenance realities too. That gorgeous marble countertop might look stunning in photos, but if you're not someone who enjoys maintaining natural stone, quartz might be a better long-term choice. Working with experienced kitchen designers who understand the pros and cons of different materials ensures you make choices that align with both your aesthetic preferences and lifestyle needs.
Moving Forward with Confidence
Designing your dream kitchen is an exciting process, but the most beautiful kitchens are those that truly fit their owners' lives. By honestly answering these five questions, you'll create a foundation for design decisions that will serve you well for years to come. Remember, the goal isn't to create a showroom—it's to create a space where your family's daily life unfolds comfortably and efficiently.
Take time to observe your current kitchen habits for a week or two before finalizing your plans. You might discover patterns you hadn't considered that could influence your design choices. Your custom home builder can help translate your lifestyle needs into a functional, beautiful kitchen that truly becomes the heart of your new home.
Ready to Create Your Dream Kitchen?
At Reeves Custom Homes, we understand that every homeowner has unique needs and preferences when it comes to their kitchen. Our team of experienced professionals is committed to working closely with you to design and build a custom kitchen that not only meets all your needs but exceeds your expectations.
From the initial consultation where we discuss your specific lifestyle requirements to the final installation, we guide you through every step of the process. Our comprehensive kitchen design services include everything from custom cabinetry and countertops to strategic lighting design and innovative storage solutions. Whether you're envisioning a complete kitchen remodel or designing a brand-new space from scratch, we have the expertise to bring your vision to life.
Our custom kitchen design process begins with understanding how you live, cook, and entertain. We then translate those insights into functional design elements—perhaps a custom island perfectly sized for your entertaining style, a built-in pantry organization that accommodates your shopping habits, or specialized storage solutions that keep your most-used items within easy reach.
Don't let your dream kitchen remain just a dream. Contact Reeves Custom Homes today to schedule your consultation and discover how we can transform your kitchen into the heart of your home. Take a look at our portfolio of custom kitchen designs and see how we've helped other families create spaces that perfectly reflect their lifestyles and preferences.
Your perfect kitchen is waiting—let us help you make it a reality.
