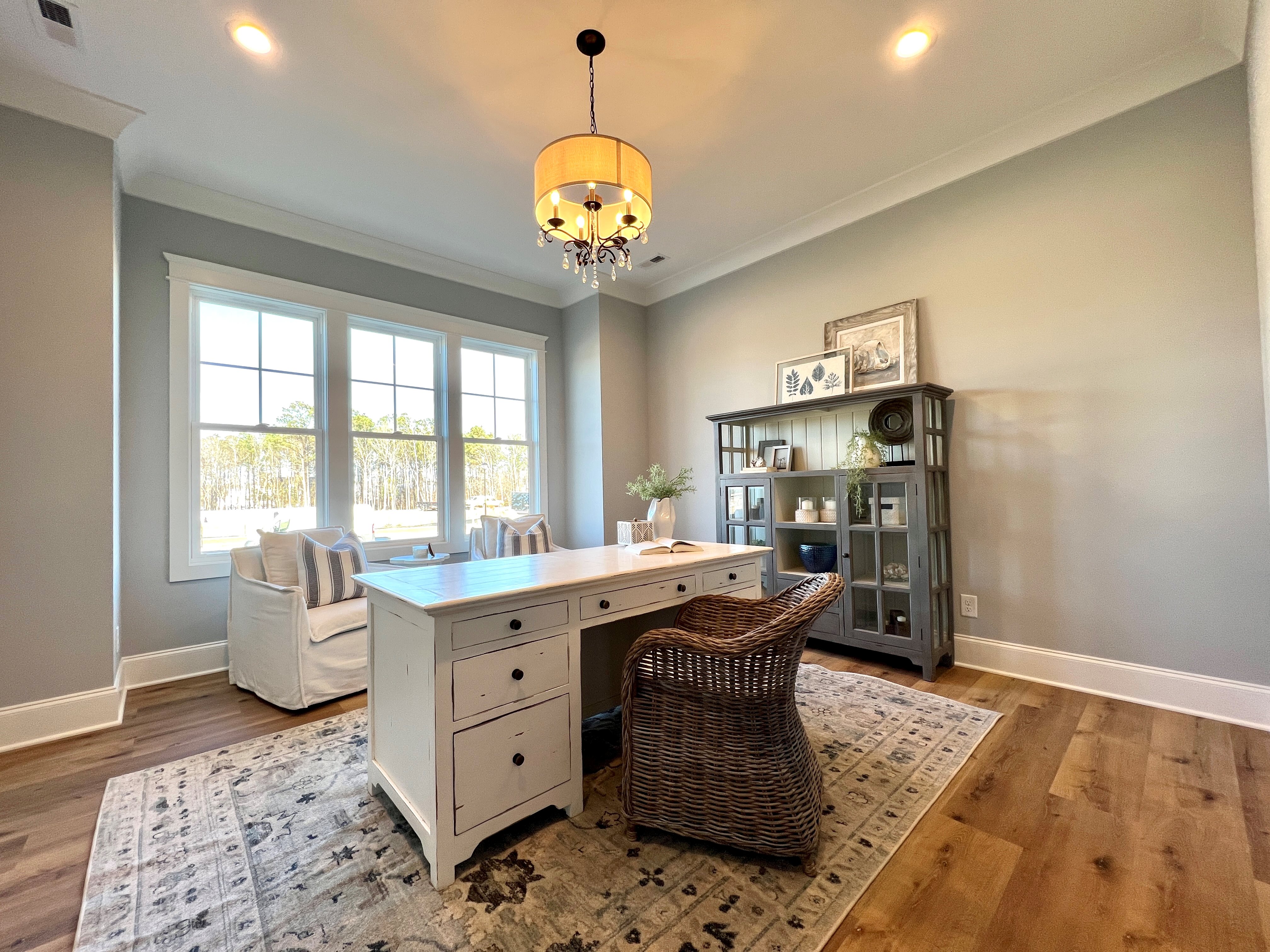
The Perfect Home Office: Considerations for the Remote Work Era
Remote work is no longer just a temporary solution—it's become a lasting part of how many people live and work.
At Reeves Custom Homes, we've noticed more and more clients making home offices a top priority in their custom home designs. Whether you're starting from scratch or updating your current space, creating a well-planned home office can make a big difference in how comfortable, productive, and balanced your day-to-day life feels.
Strategic Room Placement Within Your Floorplan
The location of your home office within your overall floorplan deserves careful consideration:
- Sound Buffer Zones: Position your office away from high-traffic areas like the kitchen, living room, or playroom. Consider placing the office at the end of hallways or in corners of the home that provide natural sound insulation.
- Natural Separation: Ideally, your home office should have a degree of separation from your main living spaces. This physical boundary helps maintain work-life balance and signals to other household members when you're "at work."
- Northern Exposure: When possible, offices with northern-facing windows provide consistent, glare-free natural light throughout the day—ideal for video calls and screen work. Eastern exposure offers energizing morning light, while western exposure can create afternoon glare and heat issues.
Room Size and Proportions
The dimensions of your home office significantly impact functionality:
- Minimum Recommendations: We recommend a minimum of 10' x 10' for a basic home office, but 12' x 12' or larger provides greater flexibility for various office configurations and storage needs.
- Ceiling Height: Higher ceilings (9' or taller) create a sense of spaciousness that can enhance creativity and reduce feelings of confinement during long workdays.
- Room Shape: Rectangular rooms often provide more flexibility for furniture placement than perfect squares.
Window Placement and Desk Orientation
The relationship between your desk and windows requires thoughtful planning:
- Avoid Direct Window Views: Position your desk perpendicular to windows rather than directly facing them or having them at your back. This reduces screen glare and provides balanced natural light while preventing harsh backlighting during video calls.
- Window Height: For offices with stunning views, consider windows with lower sill heights (around 24") so you can enjoy the scenery even when seated.
- Privacy Considerations: For street-facing offices, higher windows or strategically placed landscaping to maintain privacy without sacrificing natural light is preferable.
- Light Control: Incorporate adjustable window treatments that allow you to modulate light throughout the day, such as solar shades or smart blinds.
Converting Existing Spaces
When transforming a spare bedroom or other space into a home office:
- Closet Conversion: Convert standard bedroom closets into functional office storage with custom shelving, filing systems, or even a desk nook.
- Door Upgrades: Consider replacing standard bedroom doors with solid-core doors for enhanced soundproofing, or elegant French doors if you want to maintain an open feel while providing visual separation.
- Flooring Transitions: While bedroom carpeting works for some, many professionals prefer hardwood or luxury vinyl planking for easier chair movement and a more professional aesthetic.
- Built-In Options: Rather than filling the room with furniture, consider custom built-ins designed specifically for your workflow and equipment needs.
Infrastructure and Technical Considerations
Building with technology in mind saves headaches later:
- Abundant Power: Plan for multiple electrical outlets (including floor outlets if the desk will be positioned away from walls) and dedicated circuits for equipment with higher power demands.
- Lighting Layers: Incorporate multiple lighting sources—overhead ambient lighting, task lighting at the desk, and accent lighting—all on separate switches or smart controls.
- Sound Attenuation: Consider additional insulation in walls shared with living spaces, acoustic ceiling treatments, or sound-dampening materials on walls to improve acoustics for calls and recordings.
Contact Reeves Custom Homes today!
A well-designed home office is no longer a luxury but a necessity for many professionals. At Reeves Custom Homes, we work closely with clients to integrate thoughtful workspace solutions that enhance productivity while complementing the overall design aesthetic of your custom home.
Whether you're building new or reimagining an existing space, these considerations will help create a home office that supports your professional needs while maintaining the comfort and style you expect in your custom home.
Ready to explore home office options for your custom build? Contact Reeves Custom Homes today to discuss how we can help create your dream home.
Check out a gallery of Reeves' floorplans, many of which include a home office, here.
