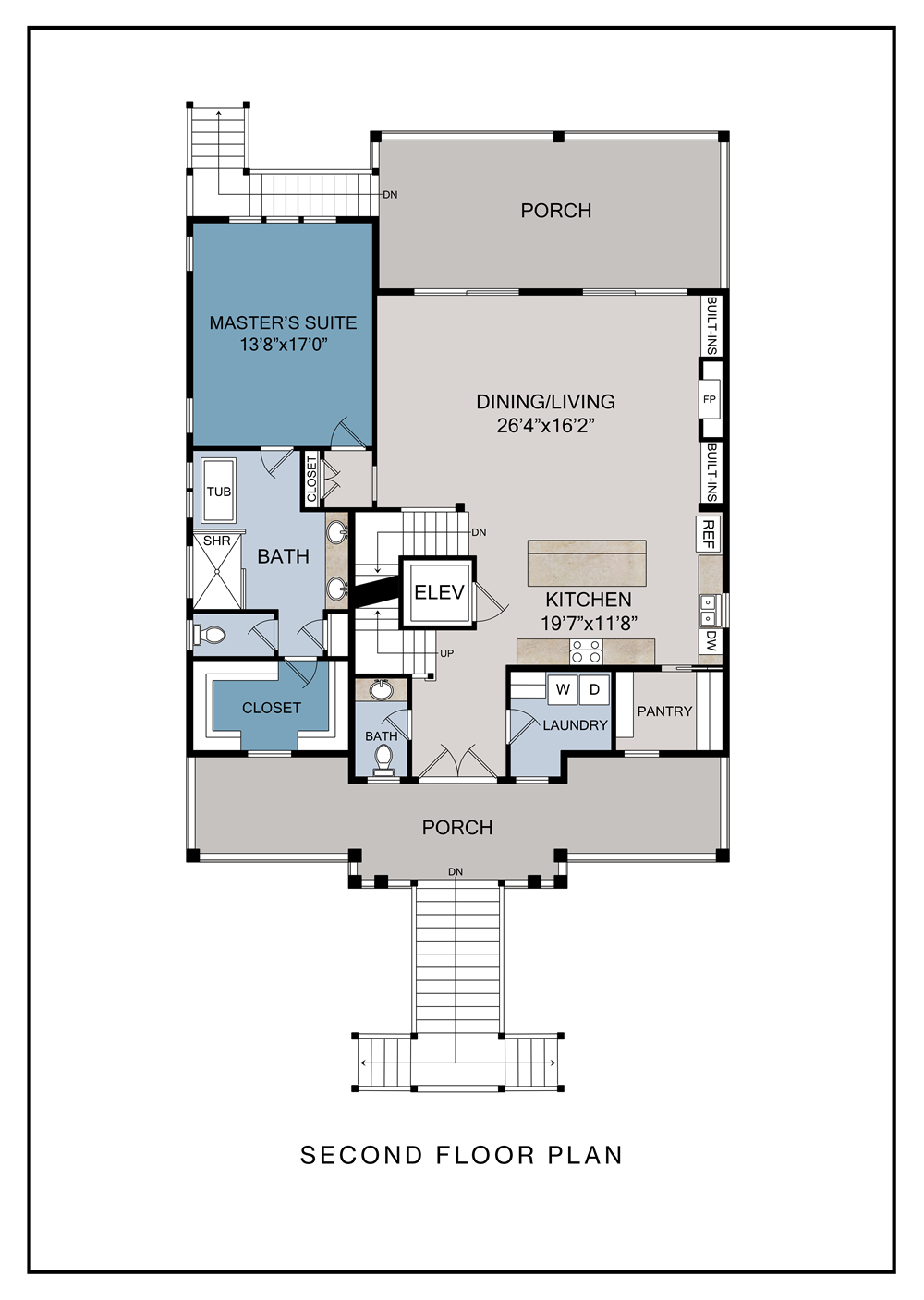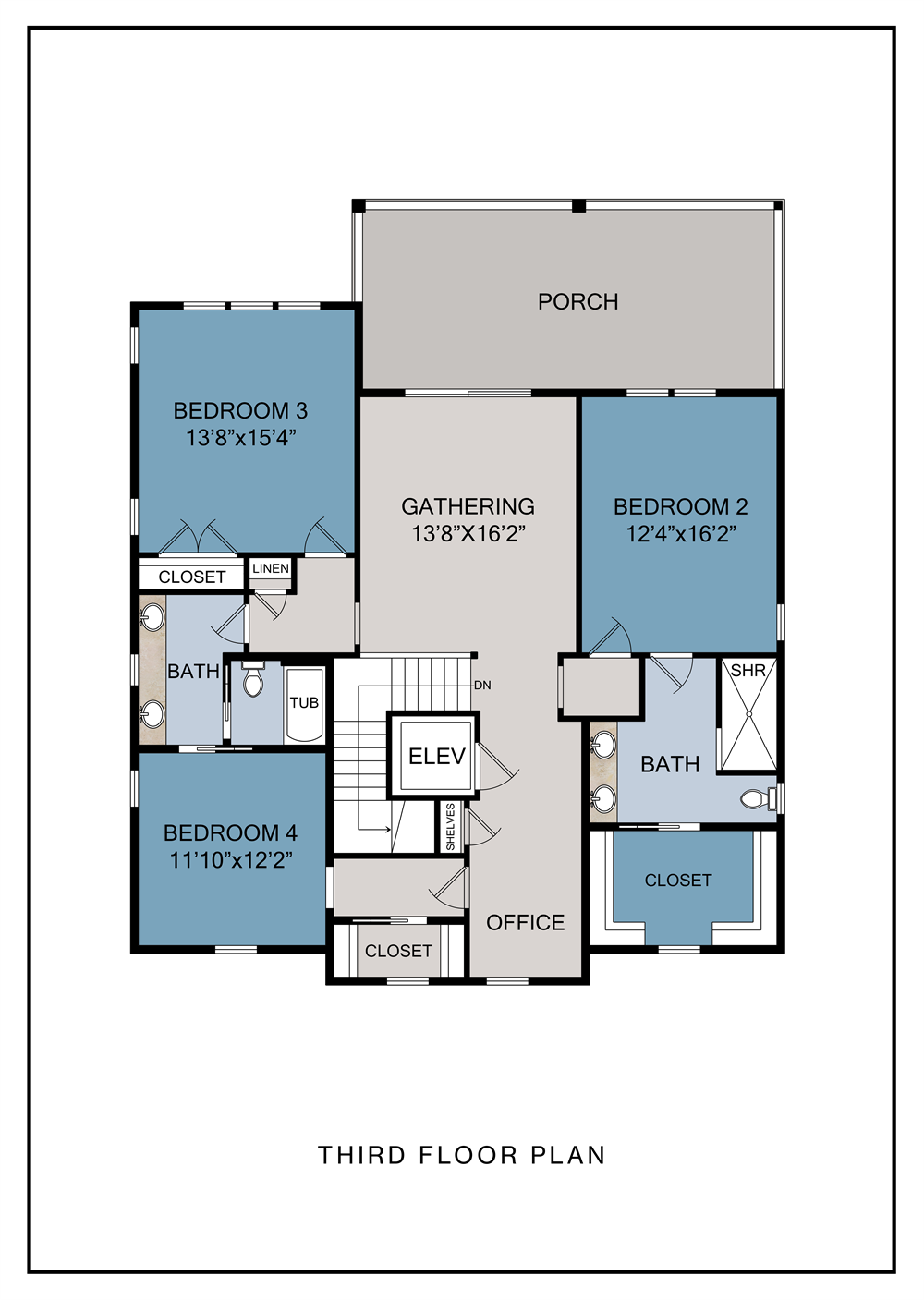The East Bend
The East Bend is perfect for a large family. The rear oriented view and an open living area with main floors owners suite. The kitchen features a large island and a walk in pantry. The second floor has oversized secondary bedrooms, a gathering room with porch access and a bunk room. There is a an optional elevator and a full front porch adds to the outdoor living space.
Bedrooms 4
Bathrooms 3.5
Square Footage 3,232
Is this plan for you?



