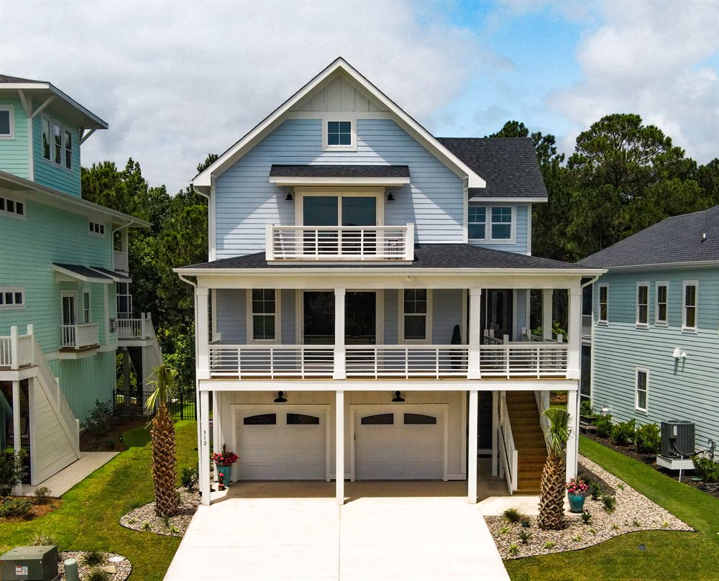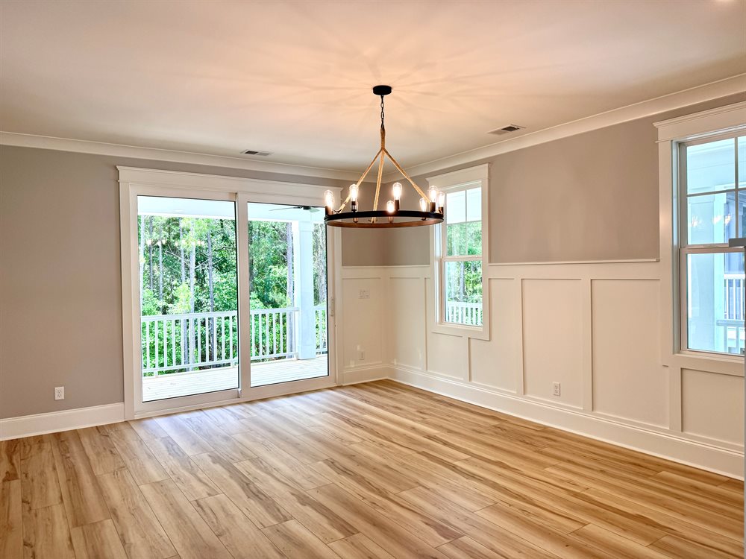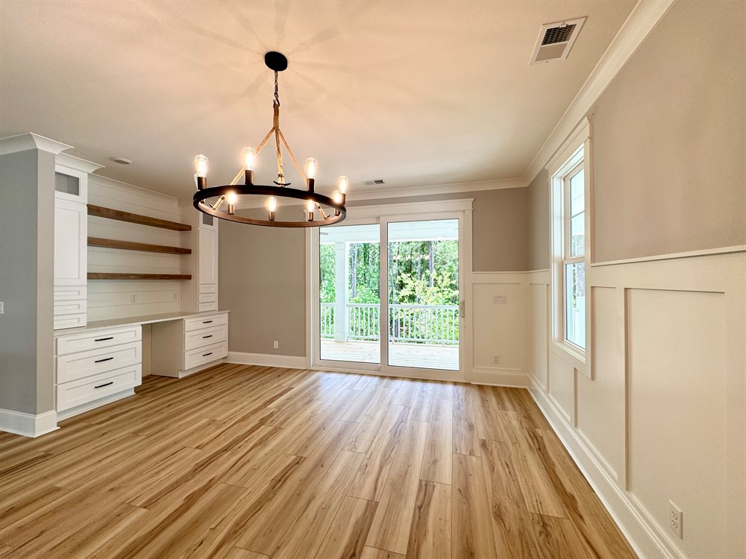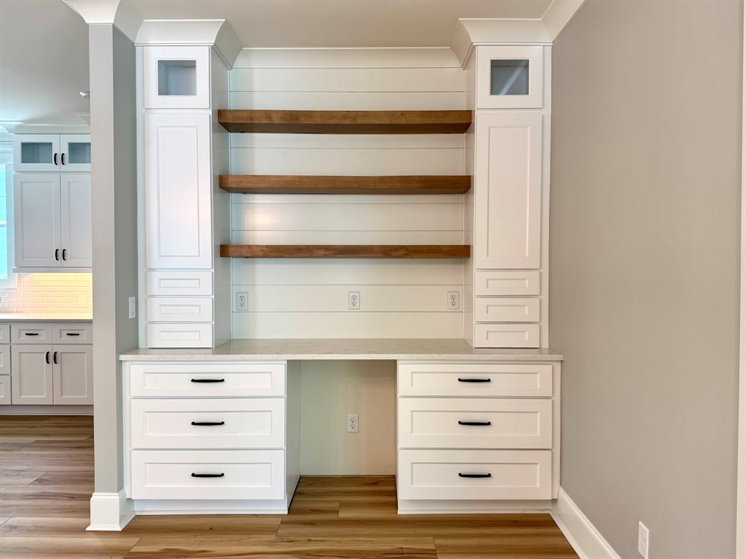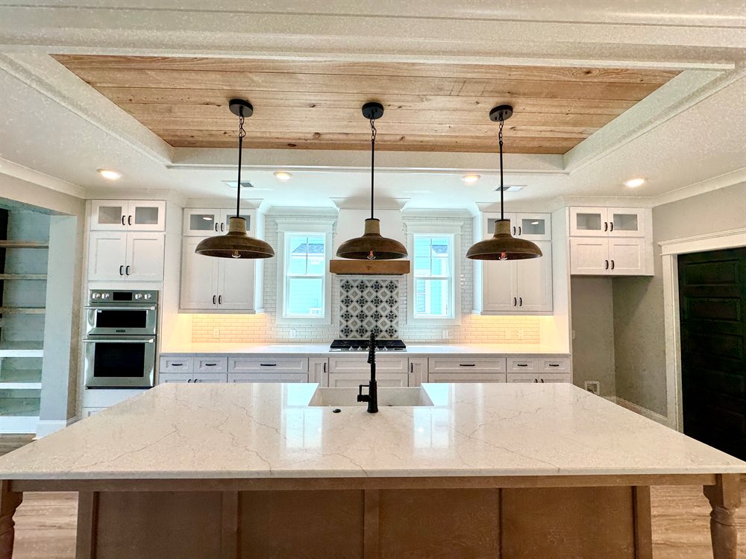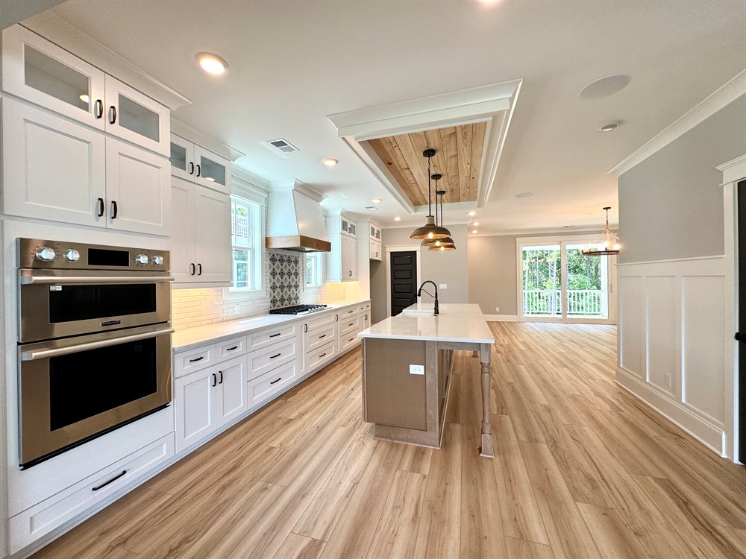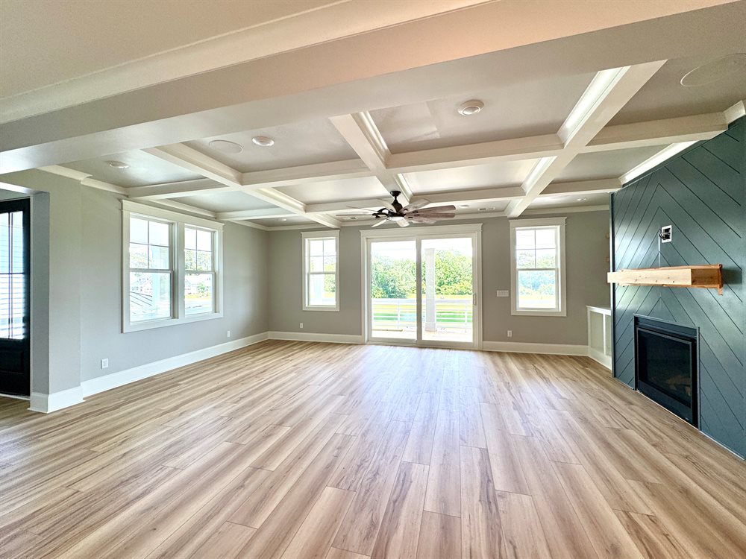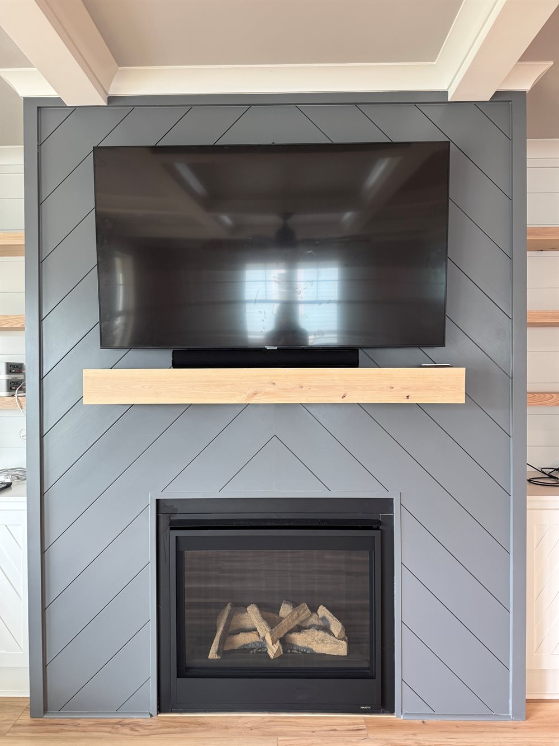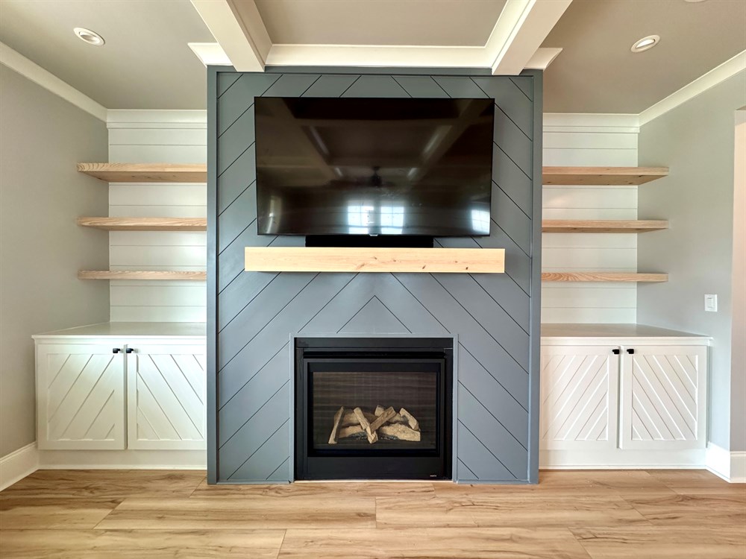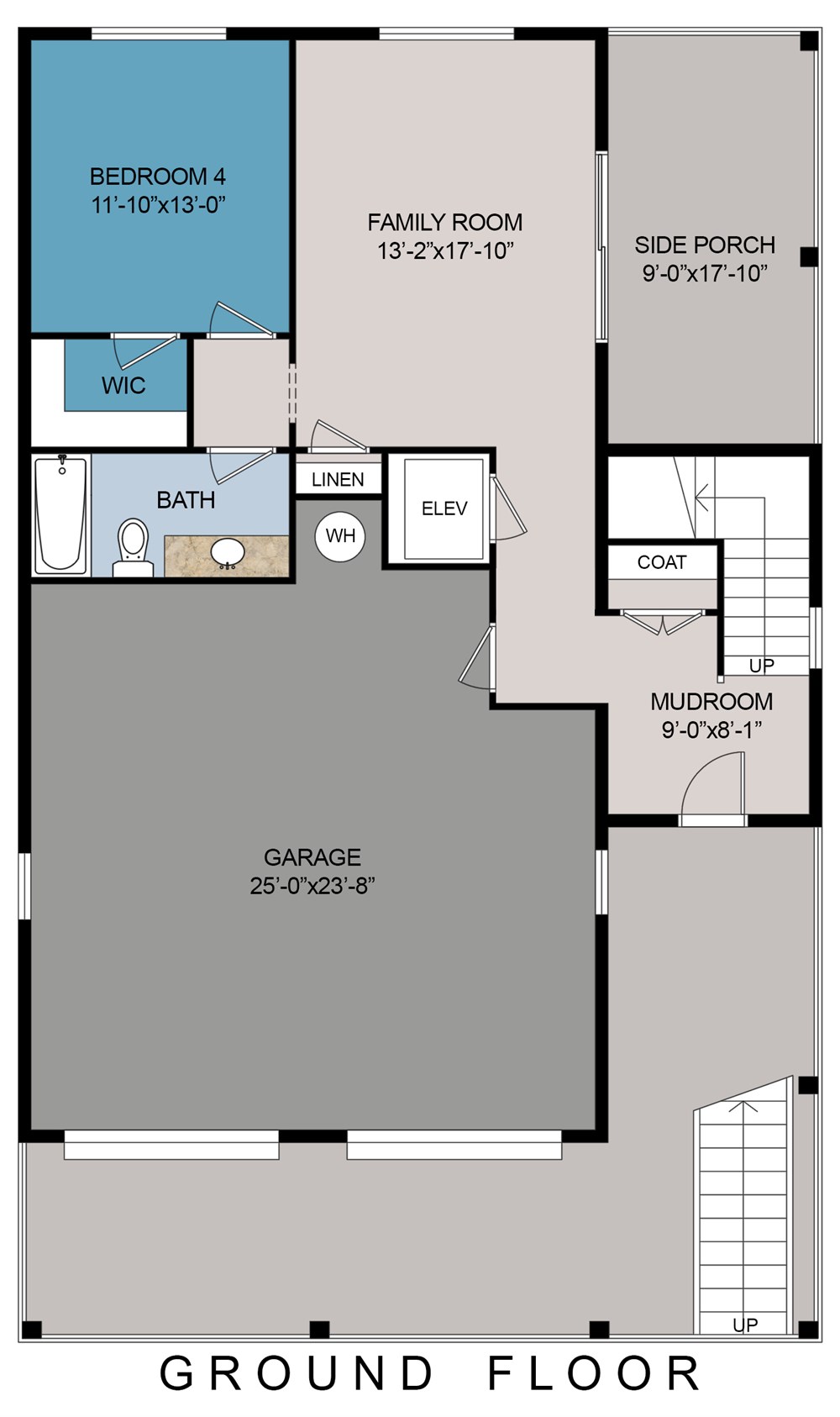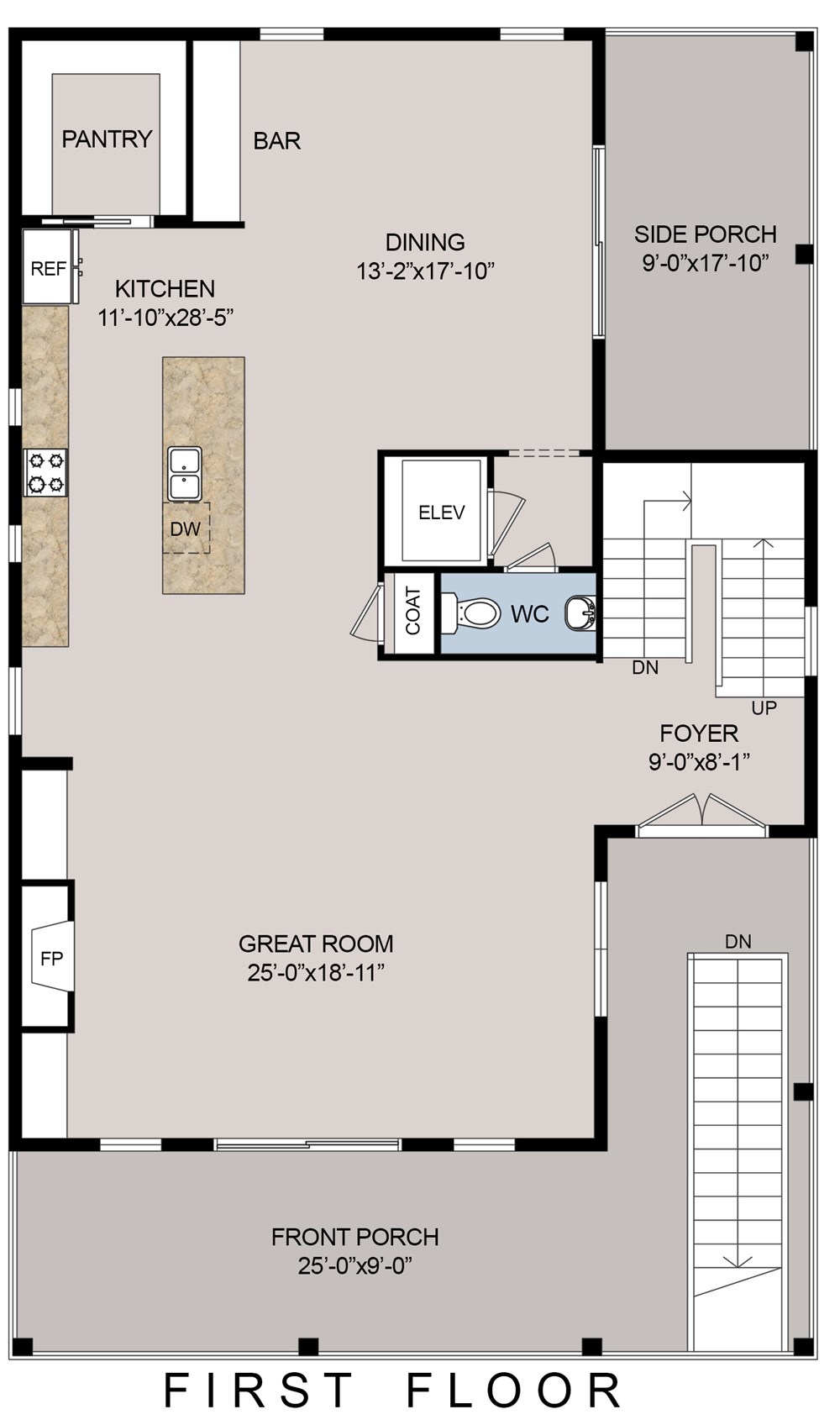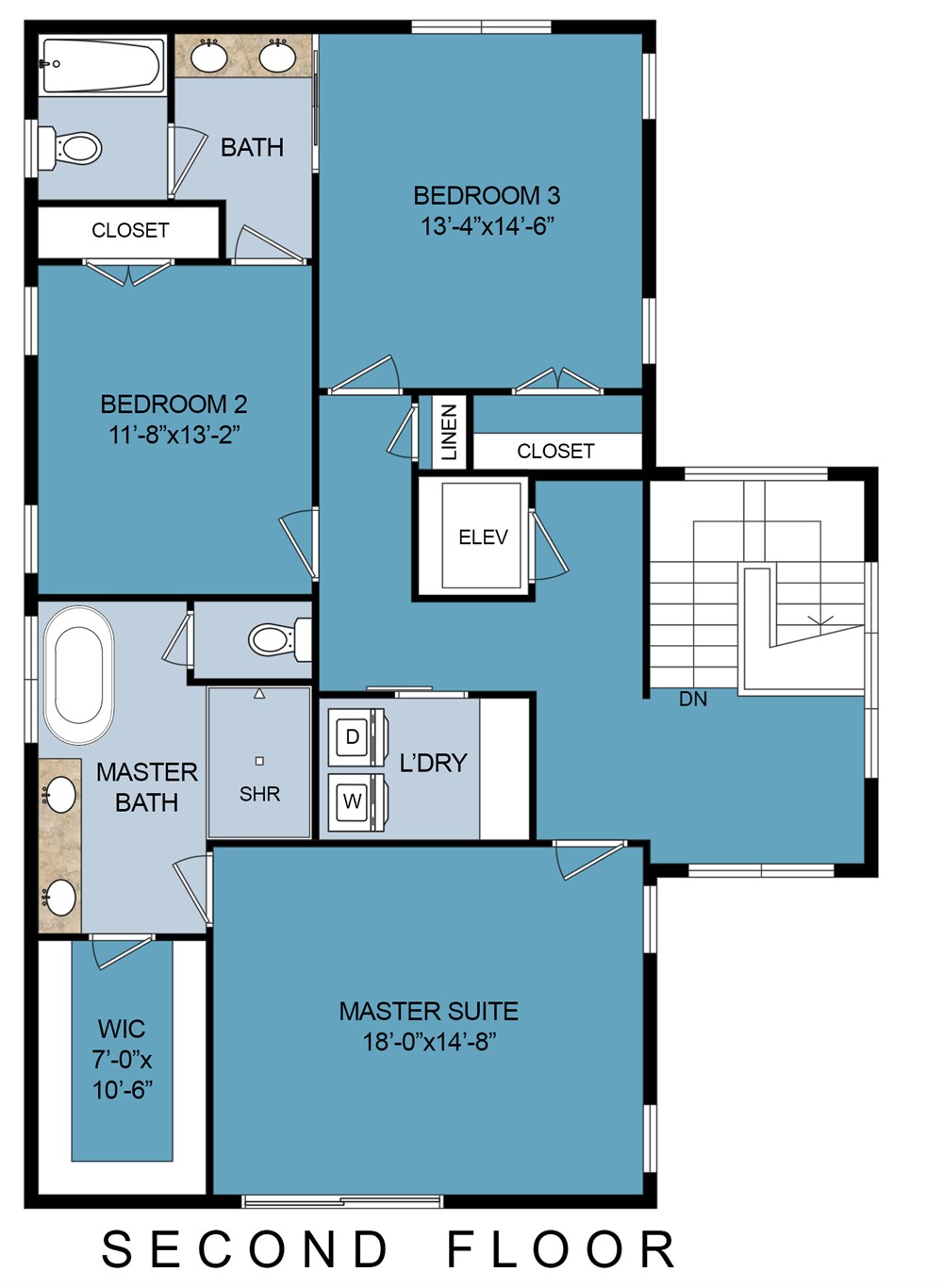The Indigo Cottage
The Indigo Cottage is designed for both comfort and versatility. The open floor plan includes spacious porches, perfect for relaxation and outdoor living. On the ground floor, you’ll find a family room, a bedroom with a full bath, and a private entry, making it ideal for guests or multigenerational living. The main level features a bright great room that flows seamlessly into a well-appointed kitchen and dining area, complete with a coffee bar and access to a private rear deck—perfect for morning coffee or evening gatherings. Upstairs, the tranquil second floor offers a master suite and two additional bedrooms sharing a bath, providing a cozy retreat for family or guests. For added convenience, there’s also the option for an elevator, enhancing accessibility throughout the home. This thoughtful design makes Indigo Cottage a welcoming and functional space for all.
Bedrooms 4
Bathrooms 2.5
Square Footage 3,227
Is this plan for you?

